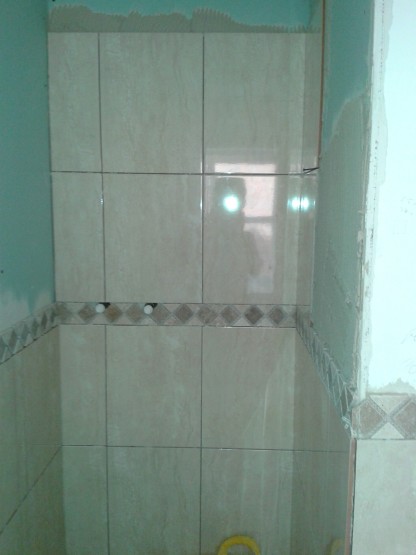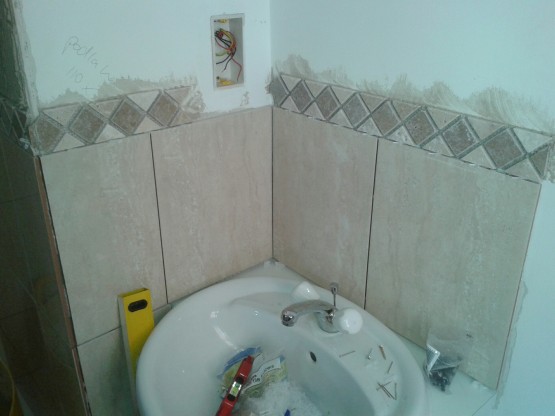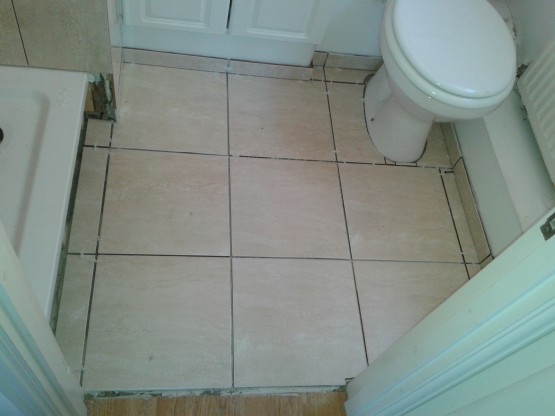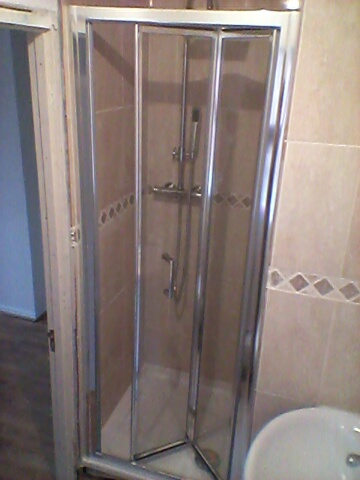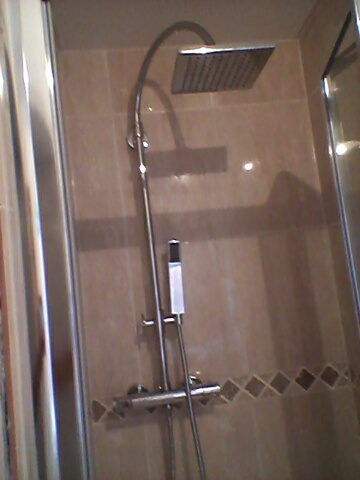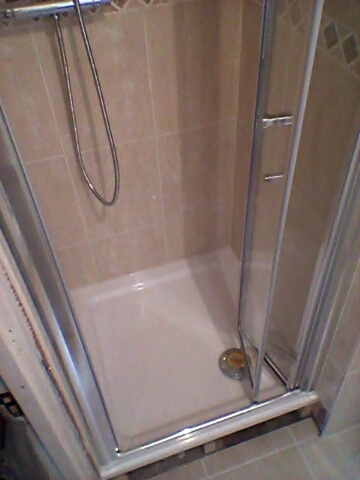En-suite shower room installation in Ash Vale, Surrey
We were asked by this customer to completely re-install their en-suite shower room, update the design with new tiles on the walls and also the floor because some were cracked. Because one of the plasterboards behind the tiles was mouldy we erected a completely new timber studwork.
Installing an en-suite shower room
The studwork was boarded out with a special moisture resistant plasterboard before any plastering and tiling took place. We made sure the studwork fitted perfectly around the shower tray and the glass doors to prevent any leaks and ensure the shower room will be watertight.
Then we fitted the wall tiles and floor tiles were cut and fitted before the actual shower installation. The shower enclosure is then grouted and all internal corners sealed with silicon. Then we’ve done the joinery work, fitted the skirting boards and the door.
The walls had to be painted, we used paint specially for bathrooms. Underneath the rim of the shower tray we made a frame for any future repairs to the waste. The frame can be easily removed and then put back on.
The last bits to do were grouting the floor tiles, sealing the internal corners with silicon and hanging the shower door and mirror.
We were asked by this customer to completely re-install their en-suite shower room, update the design with new tiles on the walls and also the floor because some were cracked. Because one of the plasterboards behind the tiles was mouldy we erected a completely new timber studwork.
Installing an en-suite shower room
The studwork was boarded out with a special moisture resistant plasterboard before any plastering and tiling took place. We made sure the studwork fitted perfectly around the shower tray and the glass doors to prevent any leaks and ensure the shower room will be watertight.
Then we fitted the wall tiles and floor tiles were cut and fitted before the actual shower installation. The shower enclosure is then grouted and all internal corners sealed with silicon. Then we’ve done the joinery work, fitted the skirting boards and the door.
The walls had to be painted, we used paint specially for bathrooms. Underneath the rim of the shower tray we made a frame for any future repairs to the waste. The frame can be easily removed and then put back on.
The last bits to do were grouting the floor tiles, sealing the internal corners with silicon and hanging the shower door and mirror.

